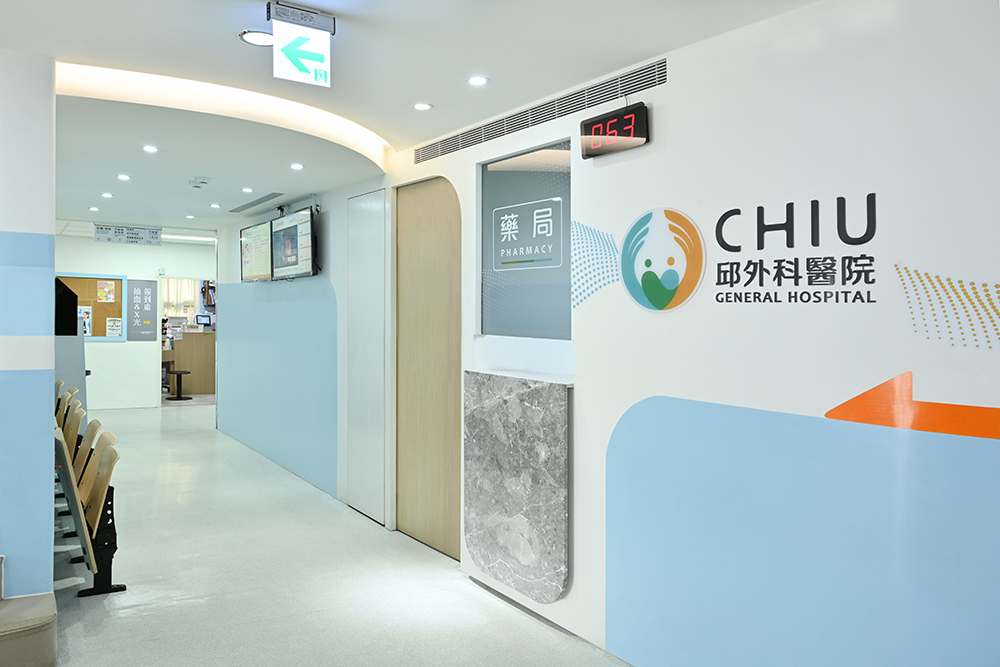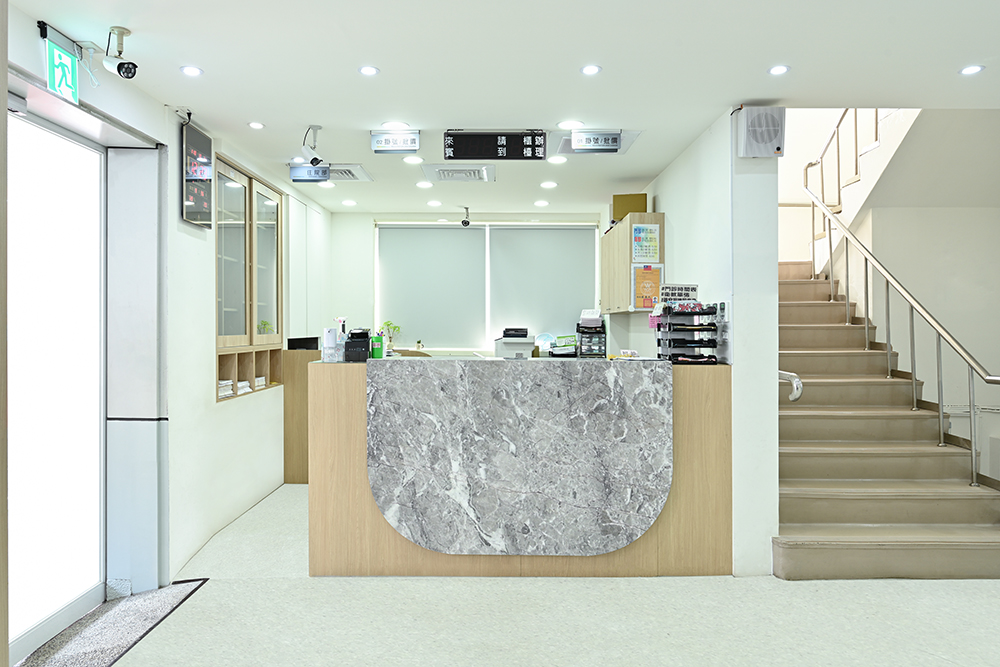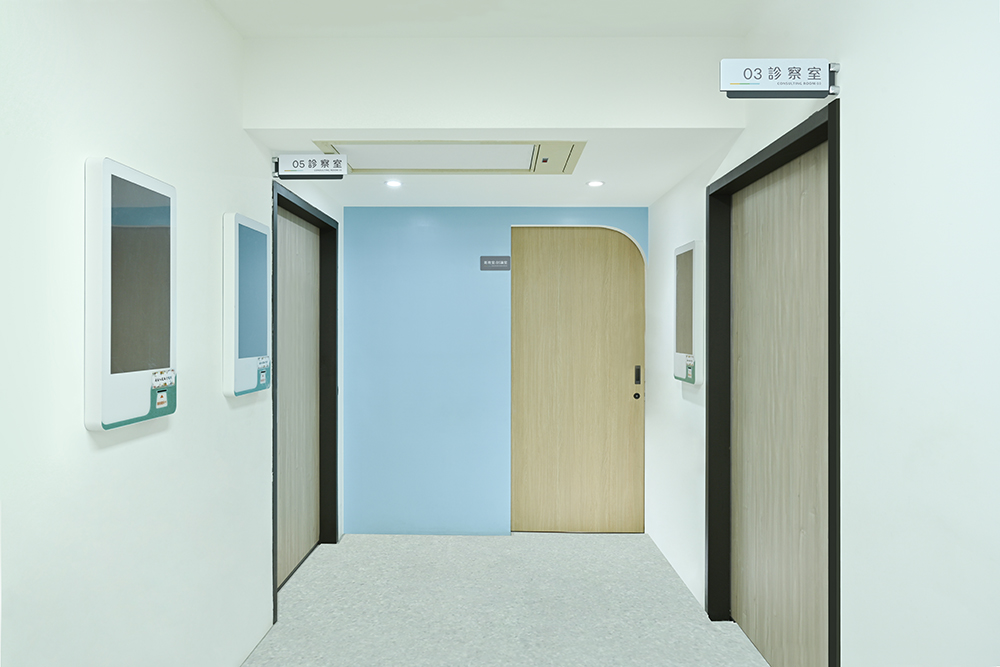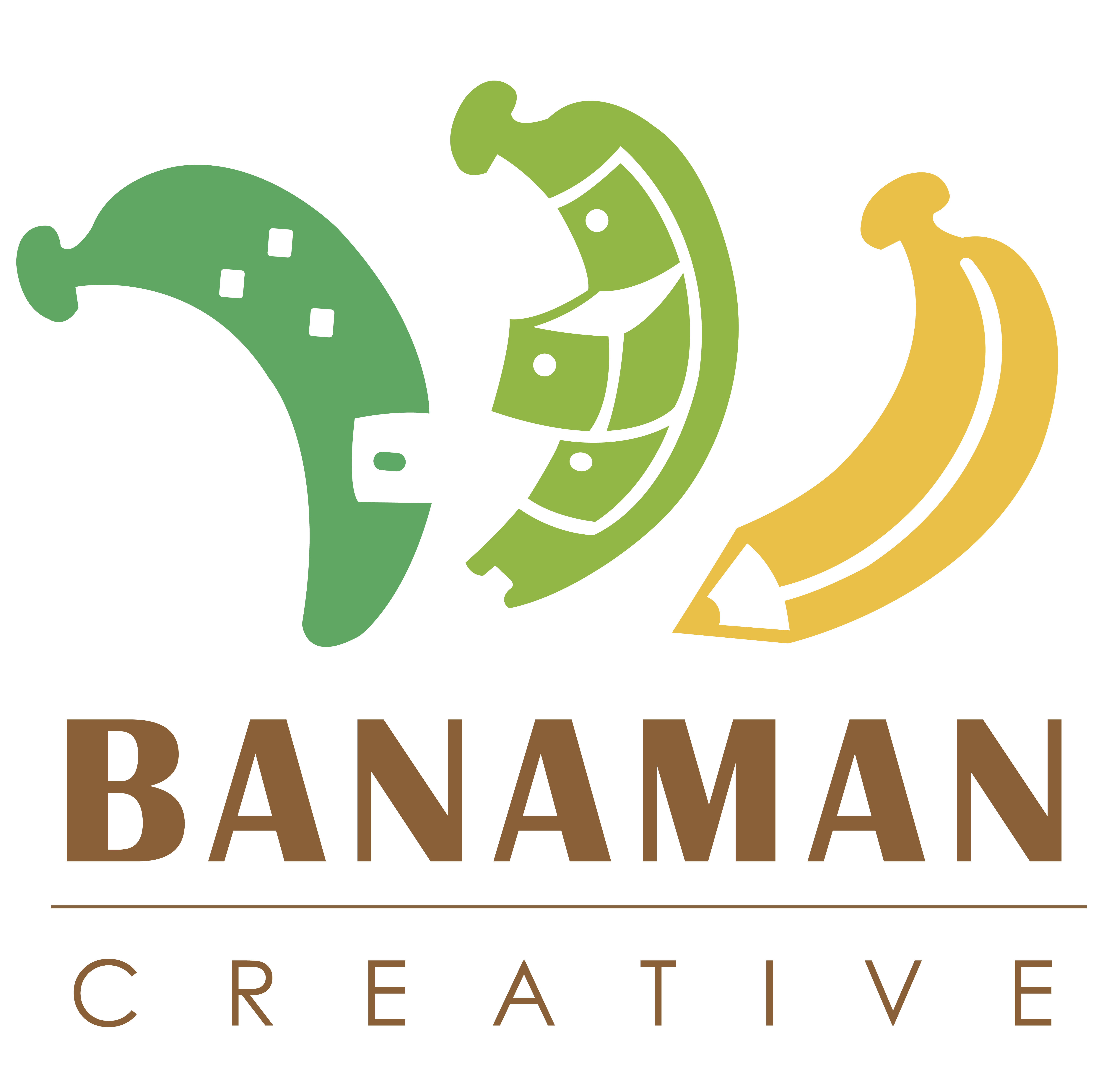邱外科醫院 CHIU general hospital
這一次為邱外科醫院設計的空間範圍是一樓大廳、急診區、候診區、櫃檯、診察室…等,除了需要注重功能、實用性,同時創造一個安全舒適、令人放心的空間能有效消除病患的緊張感也是設計師的任務之一。
The CHIU general hospital design area space includes lobby, emergency area, waiting area, counter, examination room…etc. In addition to paying attention to function and practicability, we also create a safe, comfortable and reassuring space that effectively eliminates the patient's nervousness, which is also one of the designer's tasks.
![]()
![]()
首先設計師先從動線不良問題開始改善;邱外科醫院先前的動線比較容易混淆,很容易讓需要掛號的病患走到急診區,所以動線改善是當務之急。蕉農設計團隊重新規劃動線,讓一般門診以及急診區能夠有所區分,也讓病人家屬快速找到櫃檯詢問和掛號。
First of all, we started to improve from the problem of poor traffic flow; the previous space of CHIU general hospital made the patients confused direction, they might go to the emergency area instead of the counter. Therefore, we rearrangement the traffic flow to distinguish the registered only or emergency needed patient, to find they want quickly.
![]()
![]()
![]()
在設計規劃上,門的設計採單側圓弧造型,巧妙地呼應牆面塗料以及石材樣式;空間顏色則使用醫院專屬白色、淡藍色展現出專業感,從視覺表現中呼應邱外科醫院的品牌形象,並用亮色系的橘色點綴,將空間營造出溫暖、輕鬆的氛圍,也使病人在等待的過程中也能感到安心。
We use a single-sided arc shape for the door in the design plan, which subtly echoes the wall paint and stone style. The space colour uses white and light blue to show a sense of the hospital's professionalism and recall the visual brand image of CHIU general hospital. The bright orange colour creates a warm and relaxed atmosphere, allowing patients to feel at ease while waiting.
這一次為邱外科醫院設計的空間範圍是一樓大廳、急診區、候診區、櫃檯、診察室…等,除了需要注重功能、實用性,同時創造一個安全舒適、令人放心的空間能有效消除病患的緊張感也是設計師的任務之一。
The CHIU general hospital design area space includes lobby, emergency area, waiting area, counter, examination room…etc. In addition to paying attention to function and practicability, we also create a safe, comfortable and reassuring space that effectively eliminates the patient's nervousness, which is also one of the designer's tasks.


首先設計師先從動線不良問題開始改善;邱外科醫院先前的動線比較容易混淆,很容易讓需要掛號的病患走到急診區,所以動線改善是當務之急。蕉農設計團隊重新規劃動線,讓一般門診以及急診區能夠有所區分,也讓病人家屬快速找到櫃檯詢問和掛號。
First of all, we started to improve from the problem of poor traffic flow; the previous space of CHIU general hospital made the patients confused direction, they might go to the emergency area instead of the counter. Therefore, we rearrangement the traffic flow to distinguish the registered only or emergency needed patient, to find they want quickly.



在設計規劃上,門的設計採單側圓弧造型,巧妙地呼應牆面塗料以及石材樣式;空間顏色則使用醫院專屬白色、淡藍色展現出專業感,從視覺表現中呼應邱外科醫院的品牌形象,並用亮色系的橘色點綴,將空間營造出溫暖、輕鬆的氛圍,也使病人在等待的過程中也能感到安心。
We use a single-sided arc shape for the door in the design plan, which subtly echoes the wall paint and stone style. The space colour uses white and light blue to show a sense of the hospital's professionalism and recall the visual brand image of CHIU general hospital. The bright orange colour creates a warm and relaxed atmosphere, allowing patients to feel at ease while waiting.

