復興北路賀宅
Fuxing N. Rd, Taipei City
設計概念上白色、深淺木紋、玻璃拉門、耐磨地板的使用,表現出溫暖現代的居家空間。本空間位於台北市中心有”平民帝寶”之稱興安國宅內賀宅的舊屋翻新設計。
與業主談話的過程中充分感受到其個性開朗溫暖,於是在設計上加入大量栓木木皮,搭配清新的淡綠色主牆作為空間主視覺,並利用彩度高的燈具作為局部點綴亮點,使空間擁有清新北歐氛圍,呈現出自然舒適的風格。需求上,由於業主父親留下大量的骨董物品,需要大量的置物空間,設計師規劃了許多收納區域,讓我們一一道來。
In the design concept, we use white, dark and light wood grain, glass sliding doors, and laminate flooring expresses a warm and modern home space. Xing An public house located in Taipei is known as the "civilian imperial house". We made a renovation design of Miss Ho's house.
During the conversation with the owner, it's easy fully feel her warm personality and shown in selecting materials. We use a lot of Sen veneer with the fresh light green wall as the main visual of the space, the high-colour lamps as the highlights, to express Nordic atmosphere and natural, comfortable style. In terms of demand, the owner's father left many antique items that needed storage space. That's the primary mission in our design direction.
設計概念上白色、深淺木紋、玻璃拉門、耐磨地板的使用,表現出溫暖現代的居家空間。本空間位於台北市中心有”平民帝寶”之稱興安國宅內賀宅的舊屋翻新設計。
與業主談話的過程中充分感受到其個性開朗溫暖,於是在設計上加入大量栓木木皮,搭配清新的淡綠色主牆作為空間主視覺,並利用彩度高的燈具作為局部點綴亮點,使空間擁有清新北歐氛圍,呈現出自然舒適的風格。需求上,由於業主父親留下大量的骨董物品,需要大量的置物空間,設計師規劃了許多收納區域,讓我們一一道來。
In the design concept, we use white, dark and light wood grain, glass sliding doors, and laminate flooring expresses a warm and modern home space. Xing An public house located in Taipei is known as the "civilian imperial house". We made a renovation design of Miss Ho's house.
During the conversation with the owner, it's easy fully feel her warm personality and shown in selecting materials. We use a lot of Sen veneer with the fresh light green wall as the main visual of the space, the high-colour lamps as the highlights, to express Nordic atmosphere and natural, comfortable style. In terms of demand, the owner's father left many antique items that needed storage space. That's the primary mission in our design direction.


在玄關設計上,穿鞋椅座位寬敞還兼具收納功能;由於玄關空間有限,特地製作高櫃跟下櫃。在收納設計上,考慮到原本家居空間有許多收藏品需要收納,於是用層板、玻璃櫃體展示。
In the hallway design, the shoe chairs are spacious and have storage functions. Due to the limited space, we made a high and lower cabinet. Also, considering that there are many antique items in the area, we display with laminates and glass cabinets.
In the hallway design, the shoe chairs are spacious and have storage functions. Due to the limited space, we made a high and lower cabinet. Also, considering that there are many antique items in the area, we display with laminates and glass cabinets.


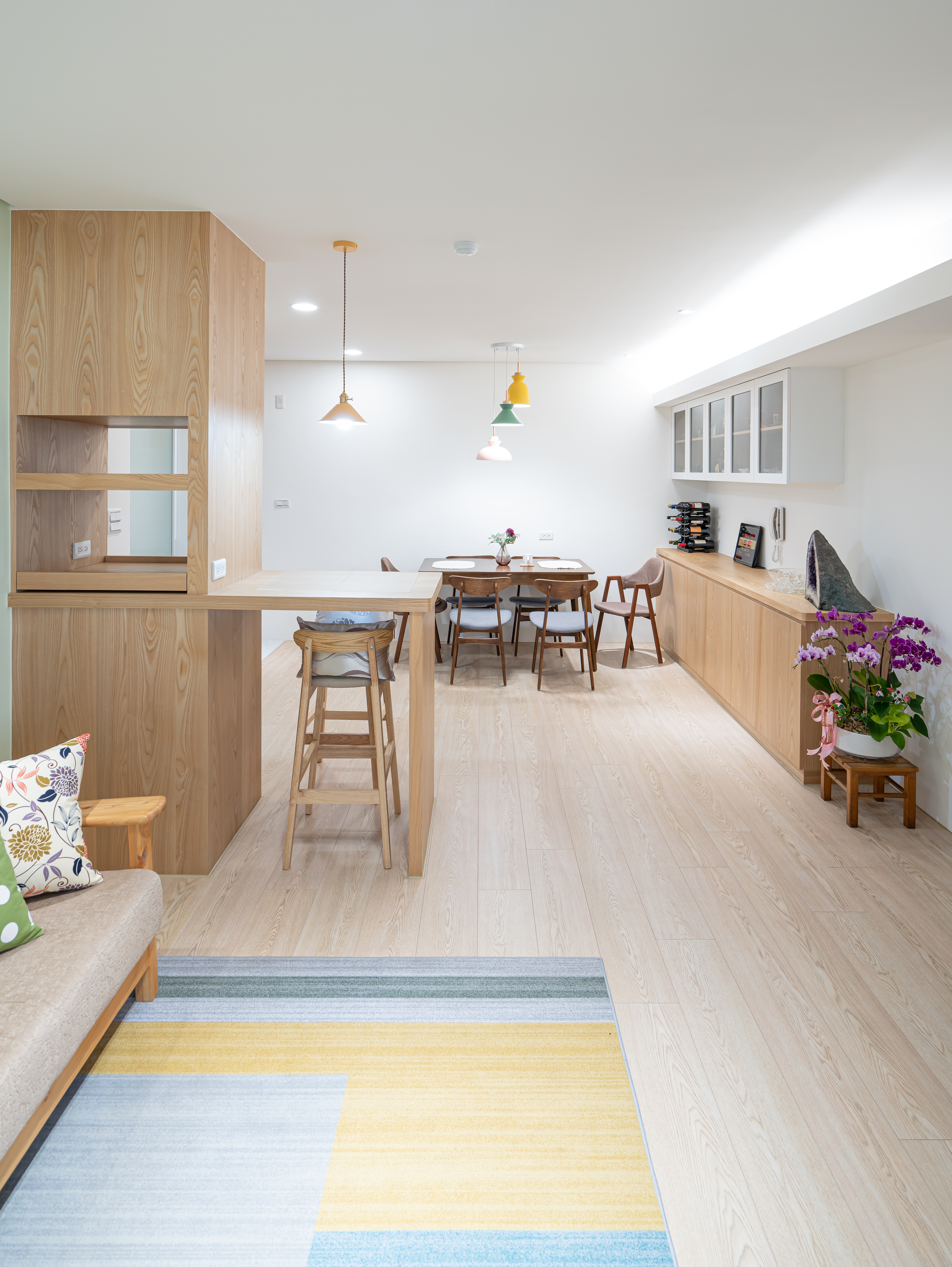
客廳設計以實用為主,簡約配色烘托了家具的存在感,讓客廳的氛圍呈現簡單、開闊以及俐落。客廳設置了吧檯區,開放式吧檯設計方便業主多功能使用。
The living room is mainly practical, open and straightforward. Pure colour presents the furniture’s texture. There is also a bar area for multiple functions of the owner’s use.
The living room is mainly practical, open and straightforward. Pure colour presents the furniture’s texture. There is also a bar area for multiple functions of the owner’s use.

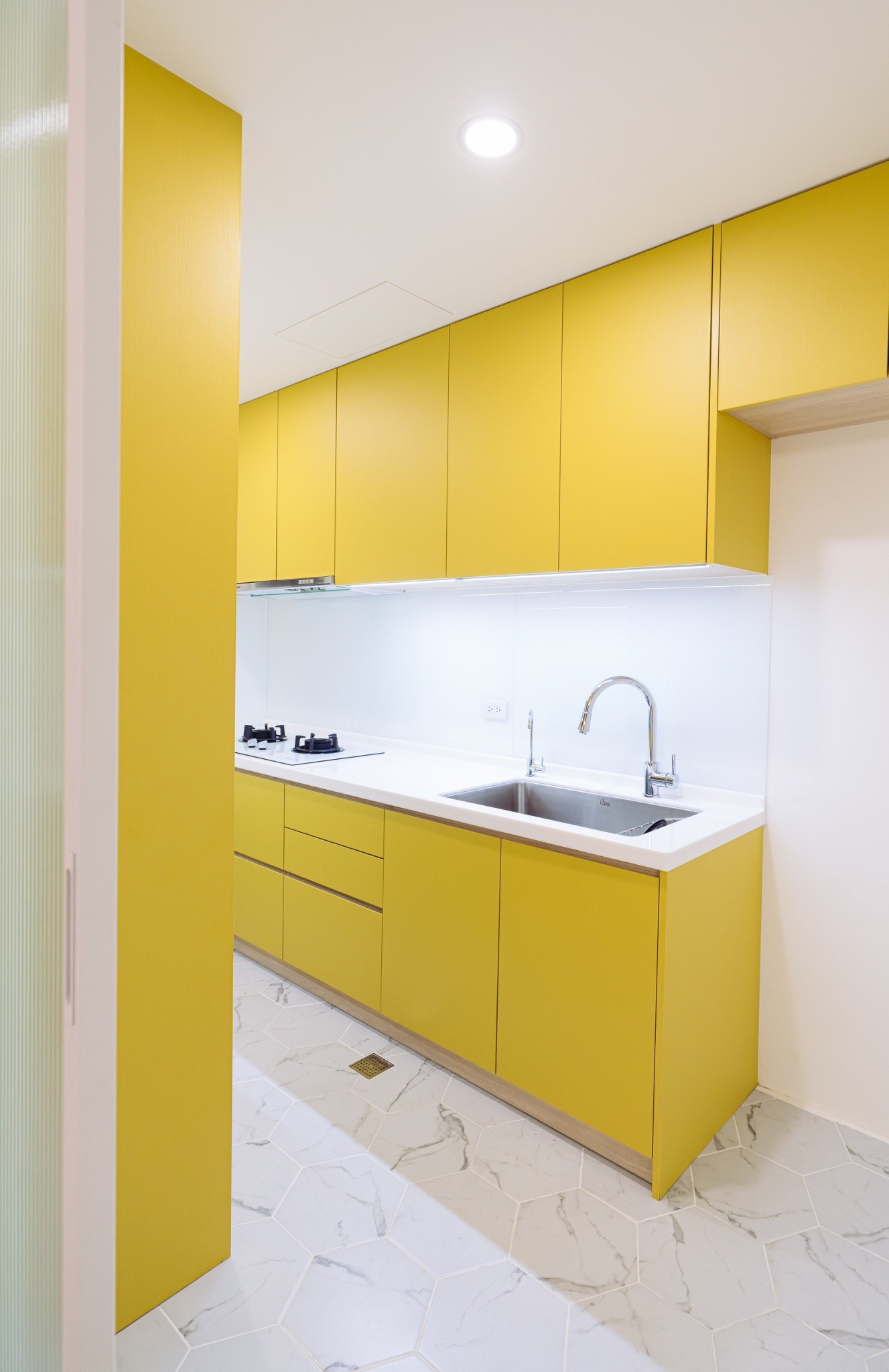
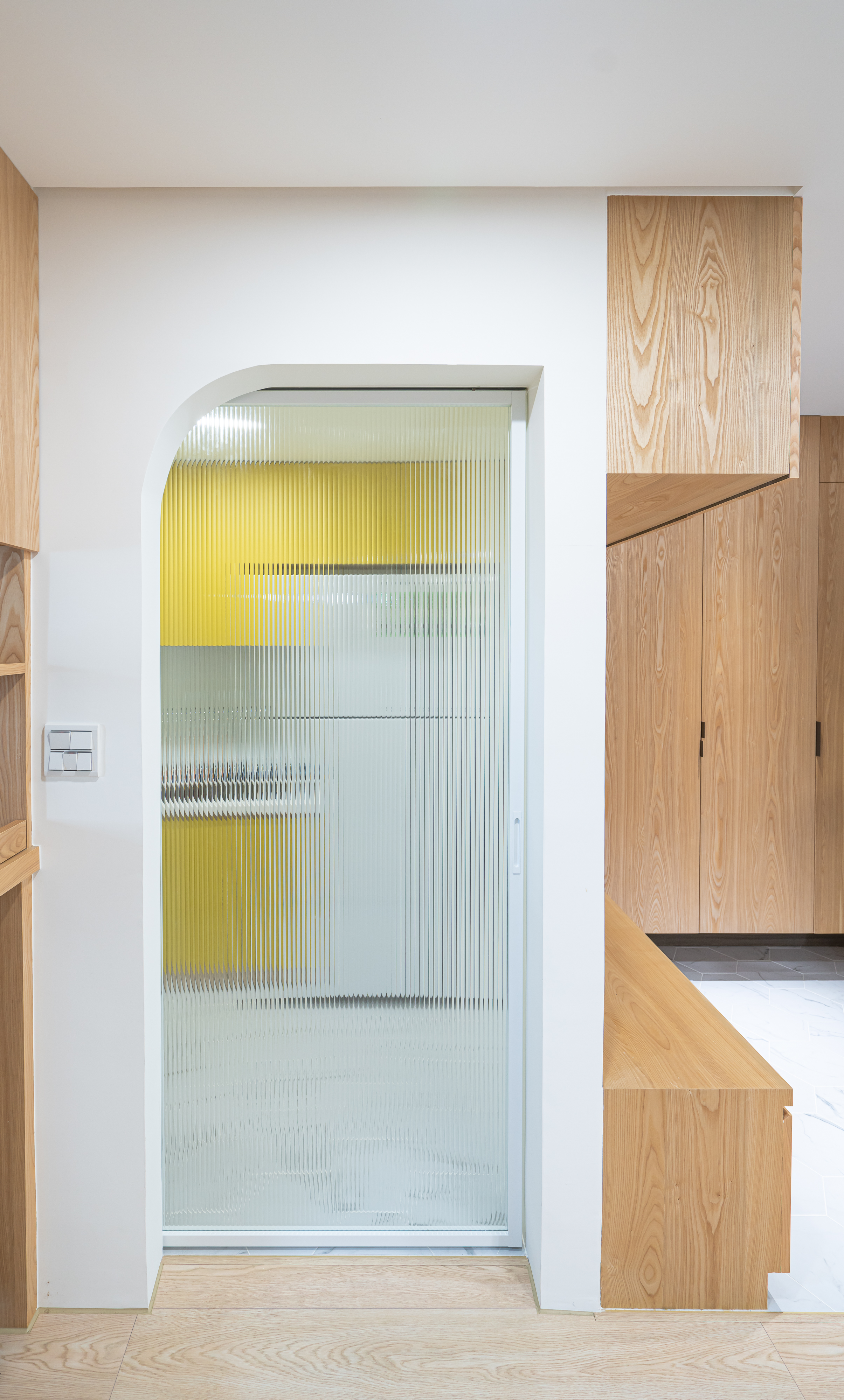
廚房的部分櫃體選擇明亮的顏色,在吊櫃的底部增加燈具解決空間照明不足的問題;入口也改成了鋁框玻璃拉門,節省推門半徑的空間。門板用半透明的長虹玻璃保留了廚房的隱私,也讓空間看起來更柔和。
Some cabinets in the kitchen use bright colours and add lamps at the bottom of the cabinet to solve insufficient lighting. The entrance also used aluminium frame glass sliding door to save the space. The translucent door panels retain the privacy of the kitchen also looking softer.
Some cabinets in the kitchen use bright colours and add lamps at the bottom of the cabinet to solve insufficient lighting. The entrance also used aluminium frame glass sliding door to save the space. The translucent door panels retain the privacy of the kitchen also looking softer.

在空間動線規劃上,公共區域與臥室用走廊分割開來,在走廊的起始端設置半透明長虹玻璃拉門,可以降低聲音的干擾之外也有效地劃分區域使用。
In the planning of spatial circulation, the public area and bedroom separate by a corridor. We make a translucent door at the beginning of the aisle to reduce sound interference and effectively divide the space.
In the planning of spatial circulation, the public area and bedroom separate by a corridor. We make a translucent door at the beginning of the aisle to reduce sound interference and effectively divide the space.
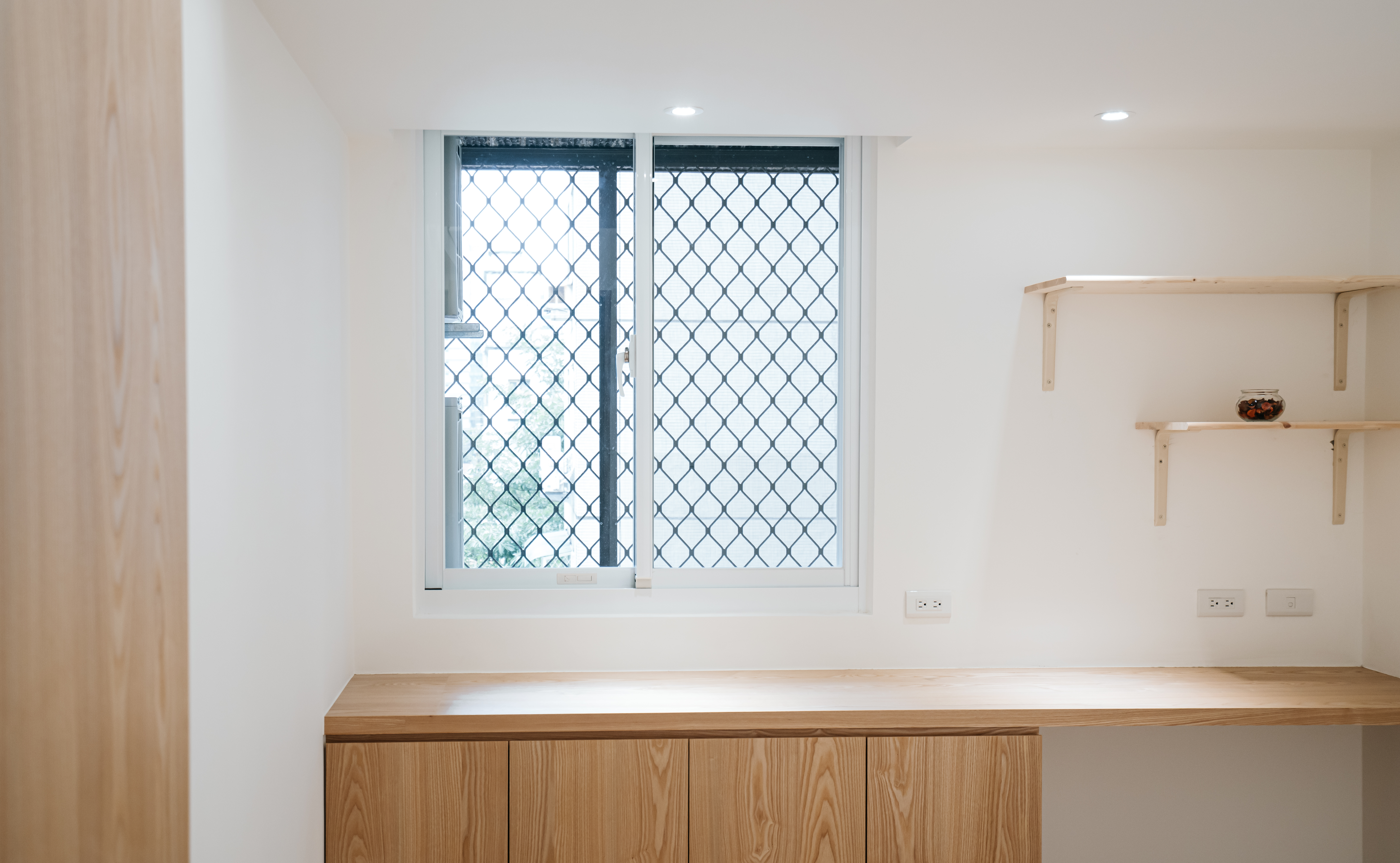
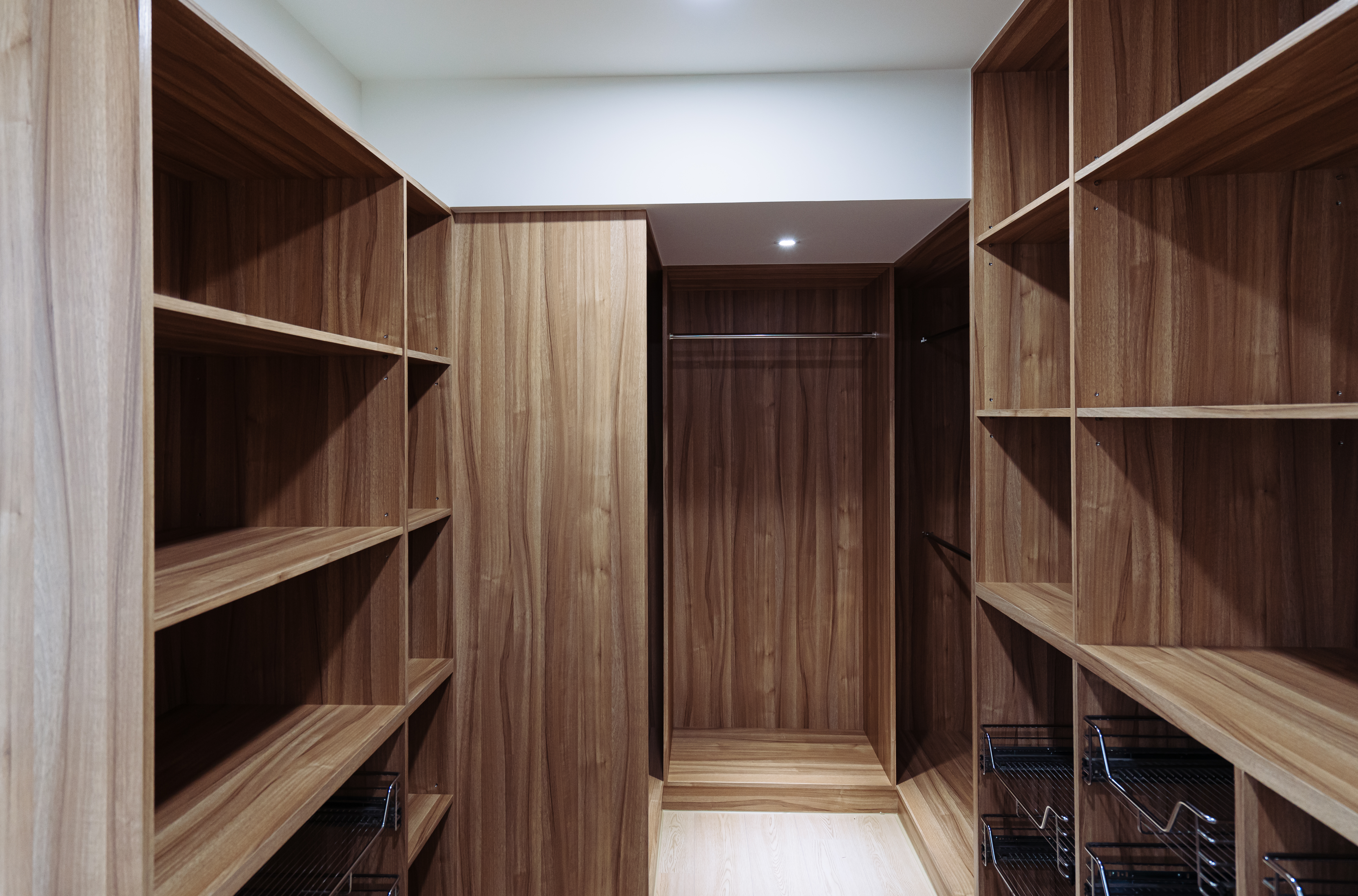


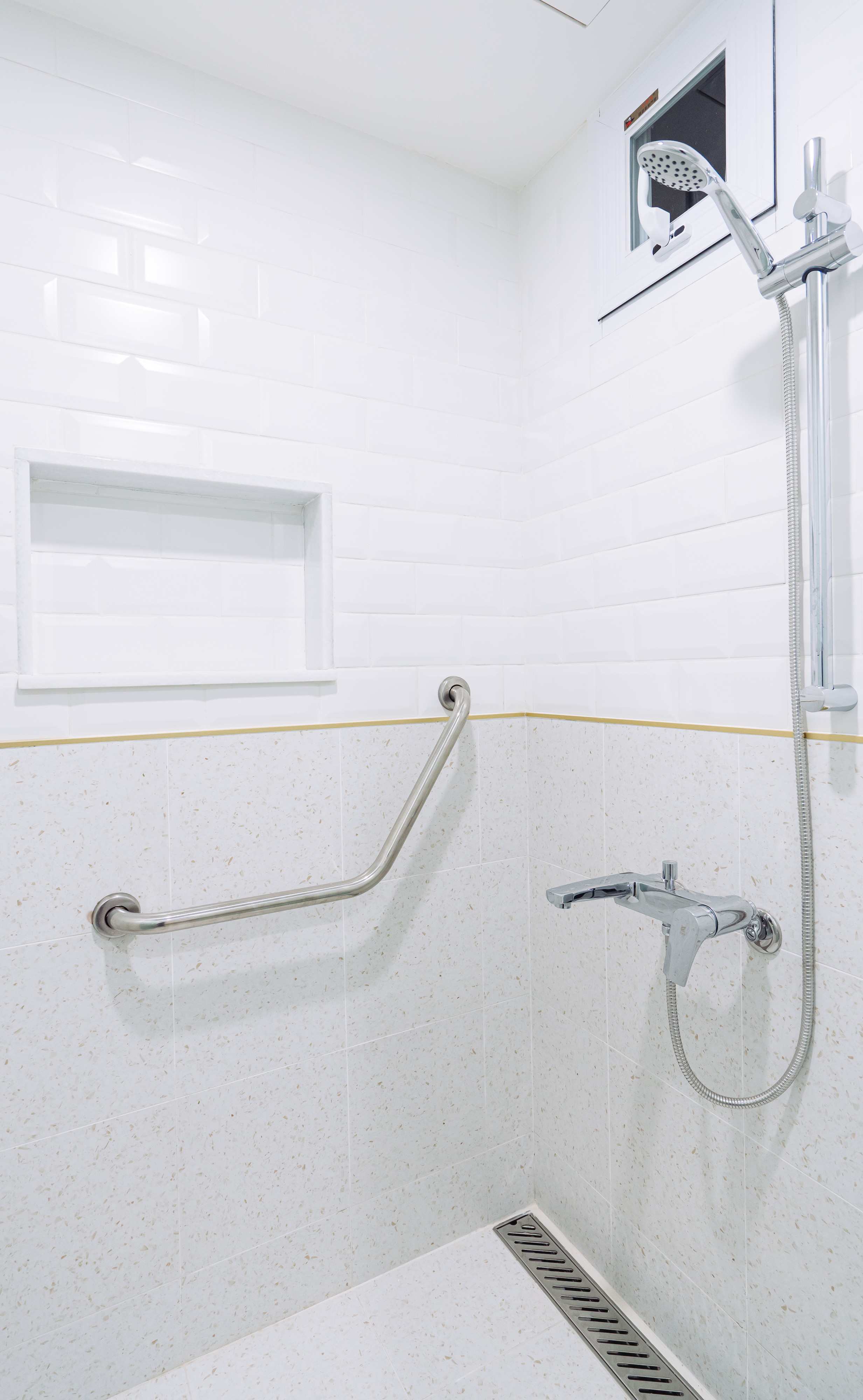

以木材質為主體的臥室和書房、更衣室空間,選用黃光搭配,溫暖沉穩的色調讓收人能完全放鬆身心靈,達到舒壓效果。浴室和客浴以純淨配色為主,整體視覺效果更為寬敞,擺放綠色植物也能為純白的小空間帶來活力。
透過色調、材質、採光的運用,滿足屋主對自然舒適居住空間的想望。
The bedroom, study and dressing room with wood material as the main design matched with yellow light and the warm, calm colour tones can completely relax. The bathroom and guest bath dominated by pure colour are more spacious; the green plants can also bring vitality.
Through the use of colour, material and lighting, to satisfied the owner’s desire for natural and comfortable living space are our goals.
透過色調、材質、採光的運用,滿足屋主對自然舒適居住空間的想望。
The bedroom, study and dressing room with wood material as the main design matched with yellow light and the warm, calm colour tones can completely relax. The bathroom and guest bath dominated by pure colour are more spacious; the green plants can also bring vitality.
Through the use of colour, material and lighting, to satisfied the owner’s desire for natural and comfortable living space are our goals.

