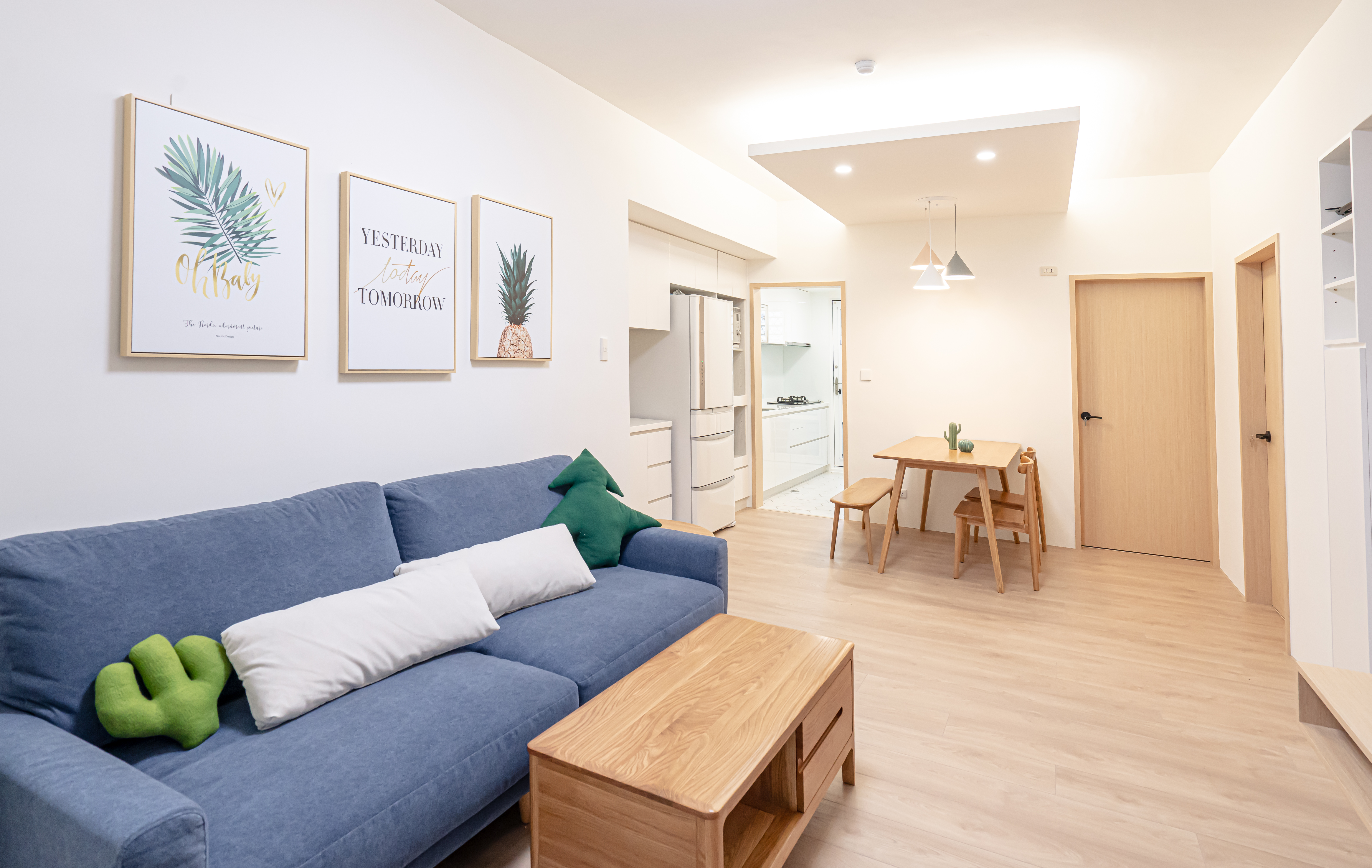
這間位新莊的舊屋大樓,蕉農團隊在設計上選用白、淺木為主的色調,局部家具挑選藍色系為點綴,視覺上呈現出簡約的北歐風格。
The old building located in Xinzhuang District, the western part of New Taipei City has visually presented a simple Nordic style, designed by the team of the banaman creative. We used white and light wood as main colour tone, blue is selected with the partial furniture.
The old building located in Xinzhuang District, the western part of New Taipei City has visually presented a simple Nordic style, designed by the team of the banaman creative. We used white and light wood as main colour tone, blue is selected with the partial furniture.
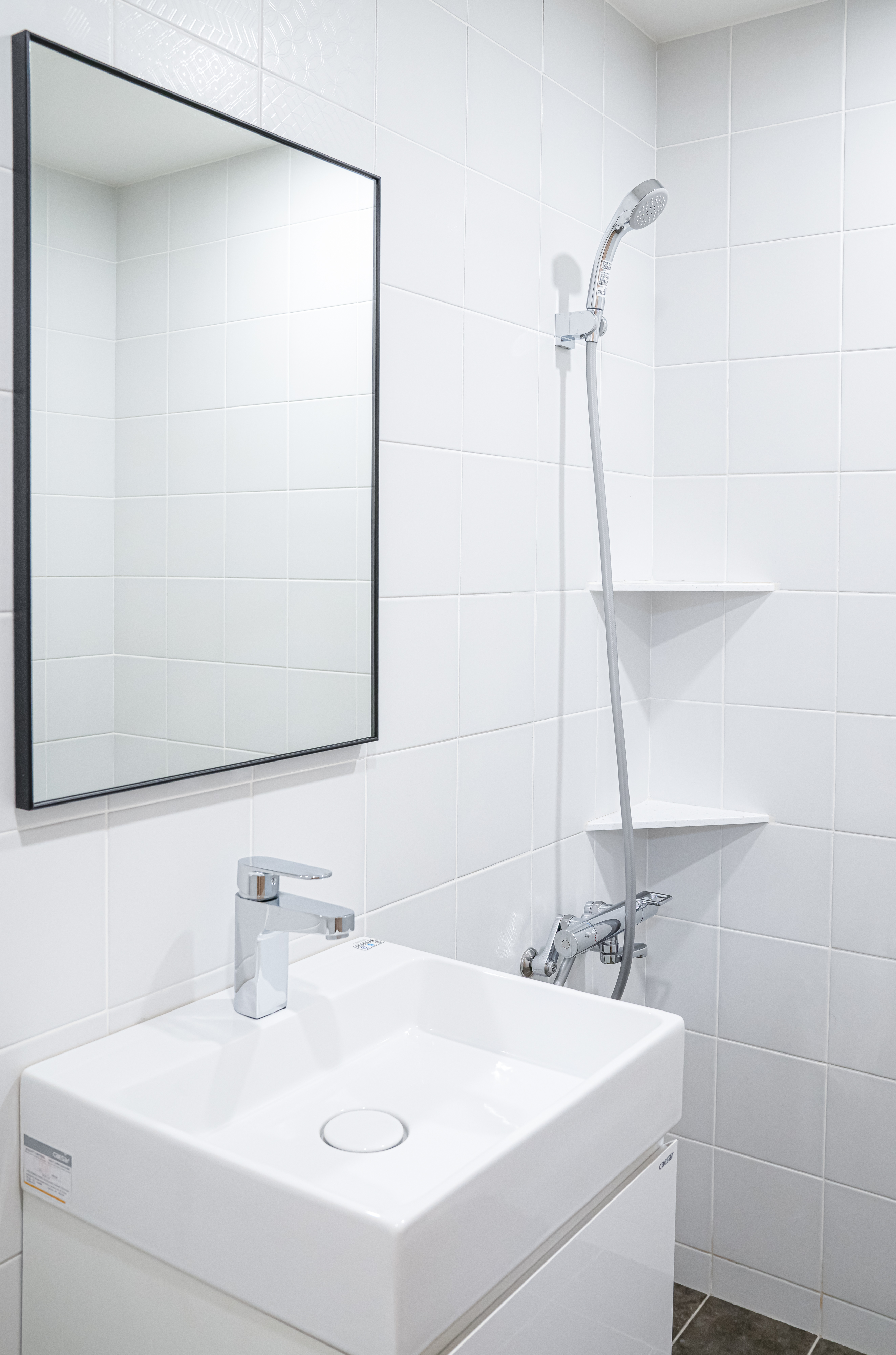
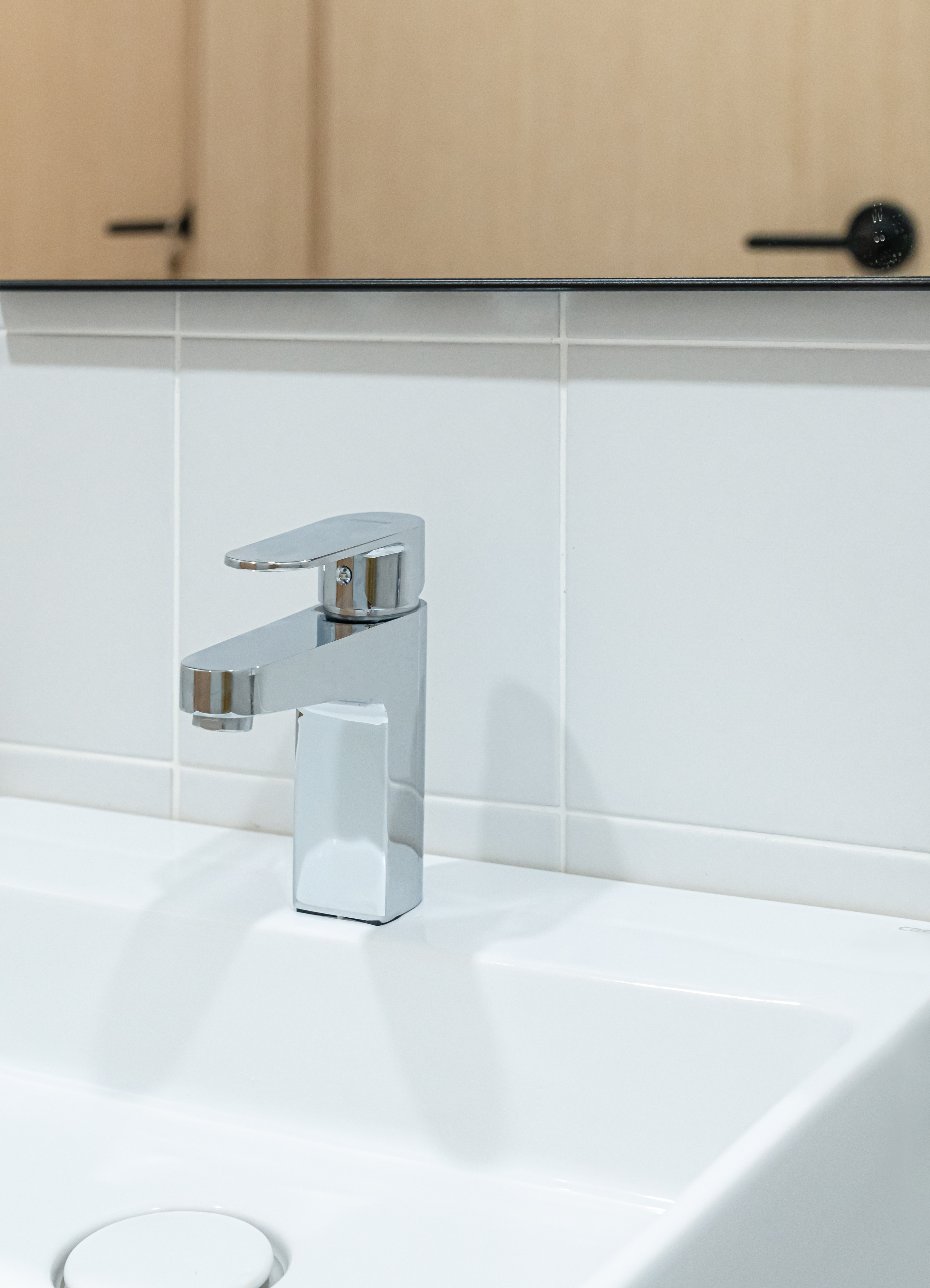
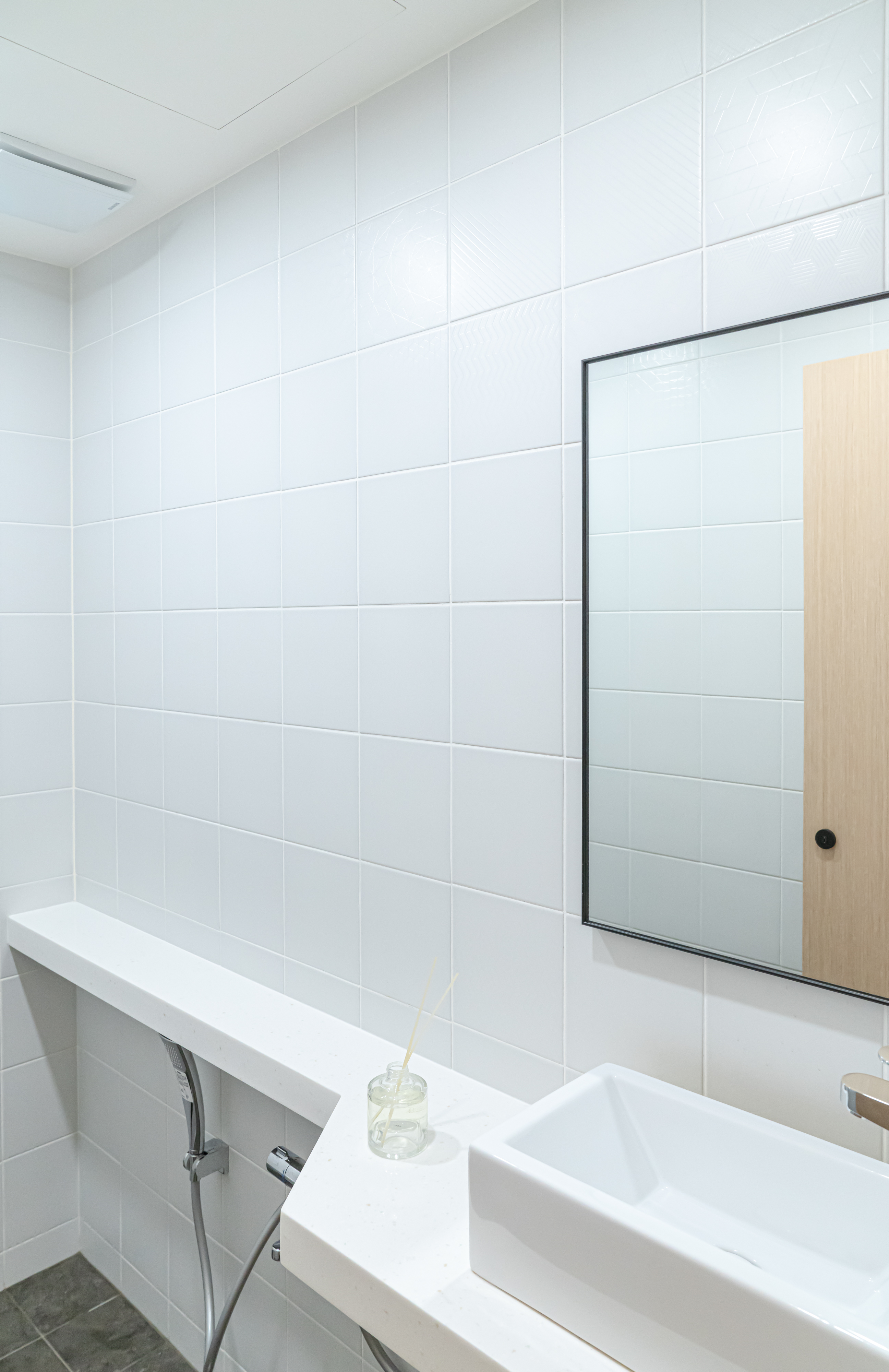
原本空間配置為三房一廳二衛依照屋主實際需求將第三間房間設置為更衣室。浴室部分選擇深灰色地磚配上白色暗紋壁磚,因光線折射的角度不同,壁磚呈現的視覺也不同。在客浴在壁面角落崁進石材檯面做置物平台,視覺上巧妙避開底下的支撐架,平台的部分也完美呈現出線條俐落之感。在主浴的部分,由於空間狹小,蕉農發揮創意將洗手台檯面靠近馬桶區域的地方設計成斜角,使空間更有效的利用之外也提升設計感。
The original space configured as three bedrooms, one living room and two bathrooms. According to the needs of the owner, we set the third as the dressing room. The designer of the banaman creative select dark grey floor tiles with white grey-lines bricks because of the angle of light refraction will show different visions for the bathroom.
In the guest bathroom, the stone countertop is placed in the corner of the wall to make a storage platform, which visually cleverly avoids the underlying support frame. Also, the part of the platform perfectly shows the sense of clean lines. In the main bathroom, The designer of the banaman creative designed the angle of the sink table near the toilet area into bevelled, which makes the space more practical.
The original space configured as three bedrooms, one living room and two bathrooms. According to the needs of the owner, we set the third as the dressing room. The designer of the banaman creative select dark grey floor tiles with white grey-lines bricks because of the angle of light refraction will show different visions for the bathroom.
In the guest bathroom, the stone countertop is placed in the corner of the wall to make a storage platform, which visually cleverly avoids the underlying support frame. Also, the part of the platform perfectly shows the sense of clean lines. In the main bathroom, The designer of the banaman creative designed the angle of the sink table near the toilet area into bevelled, which makes the space more practical.
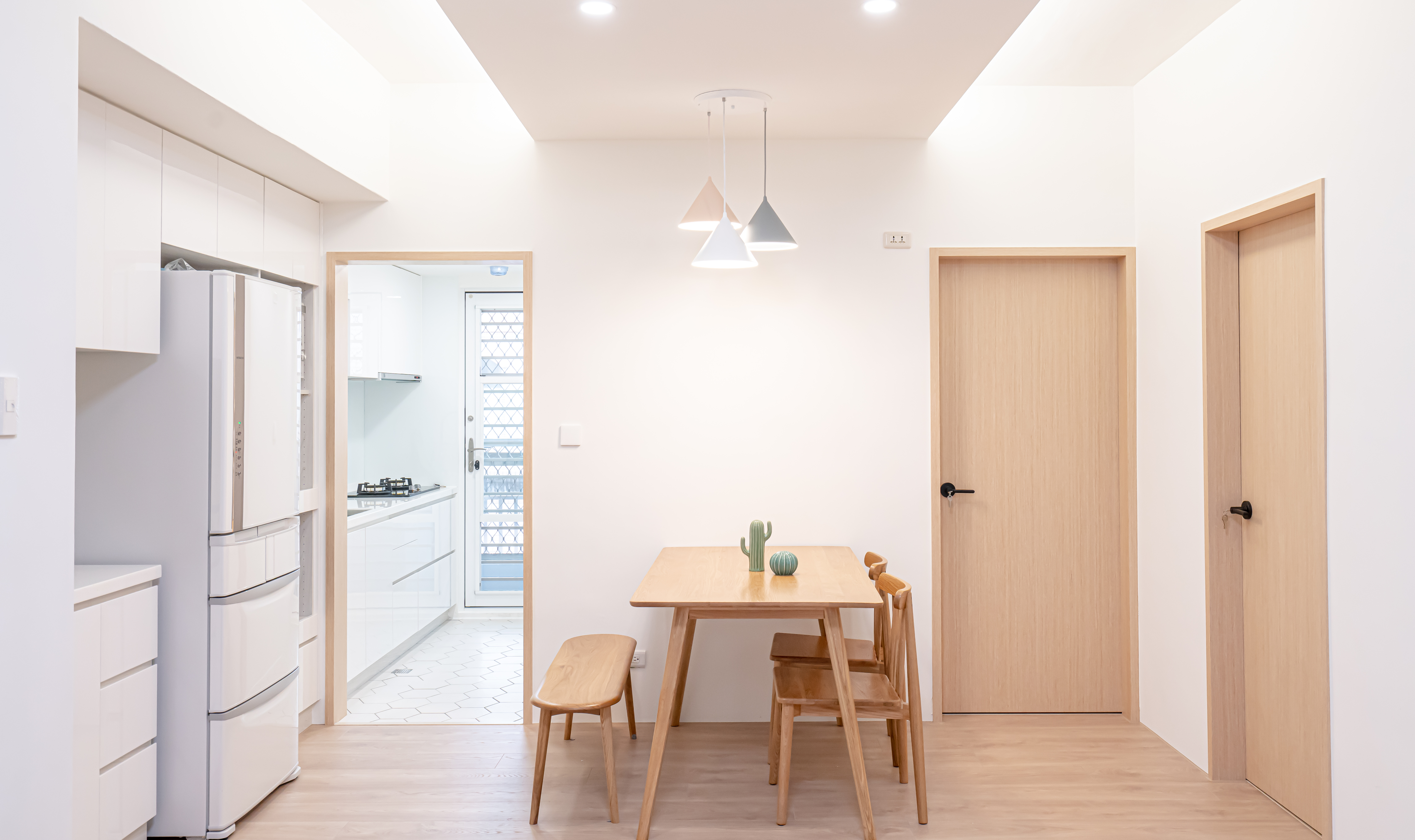
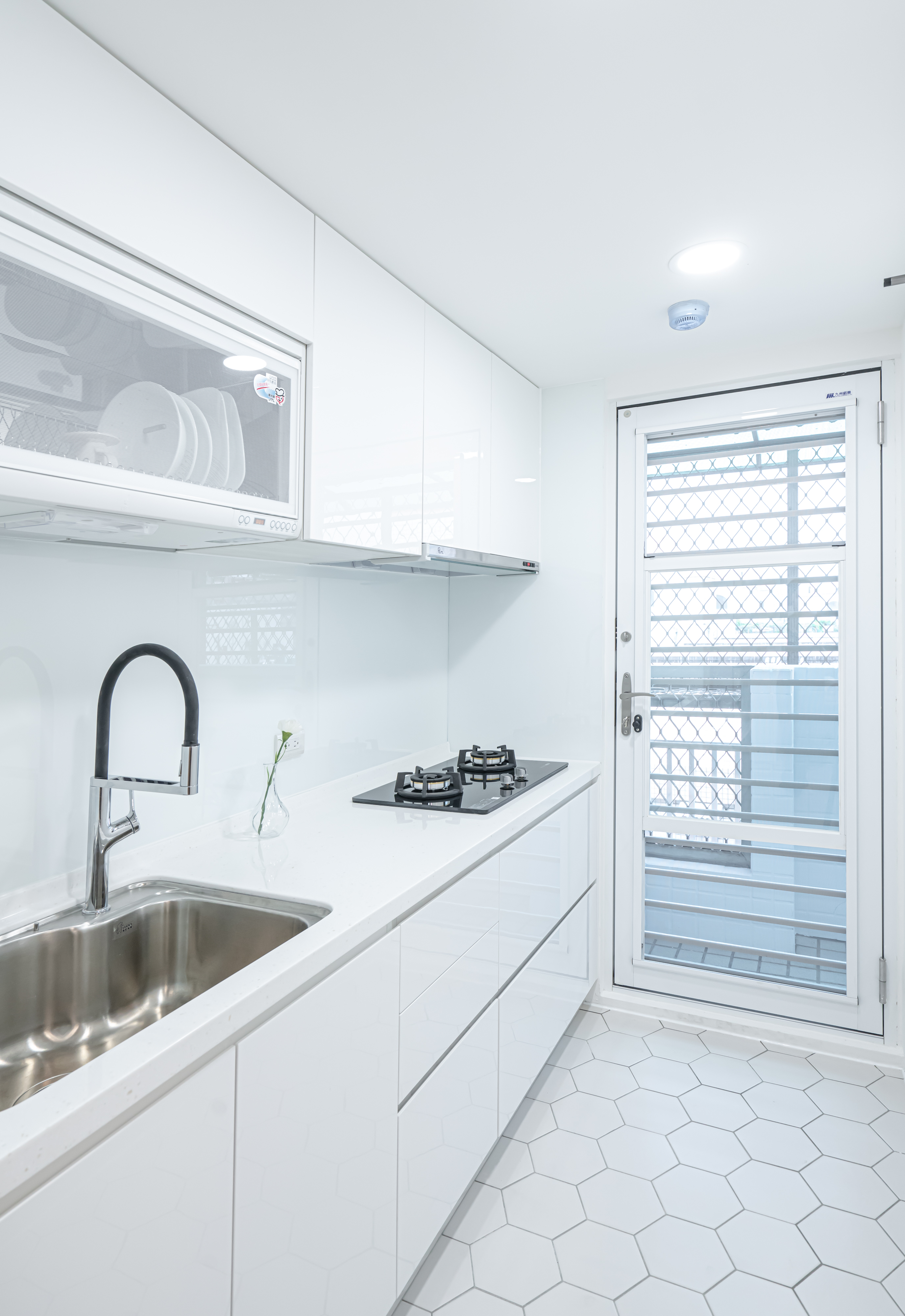
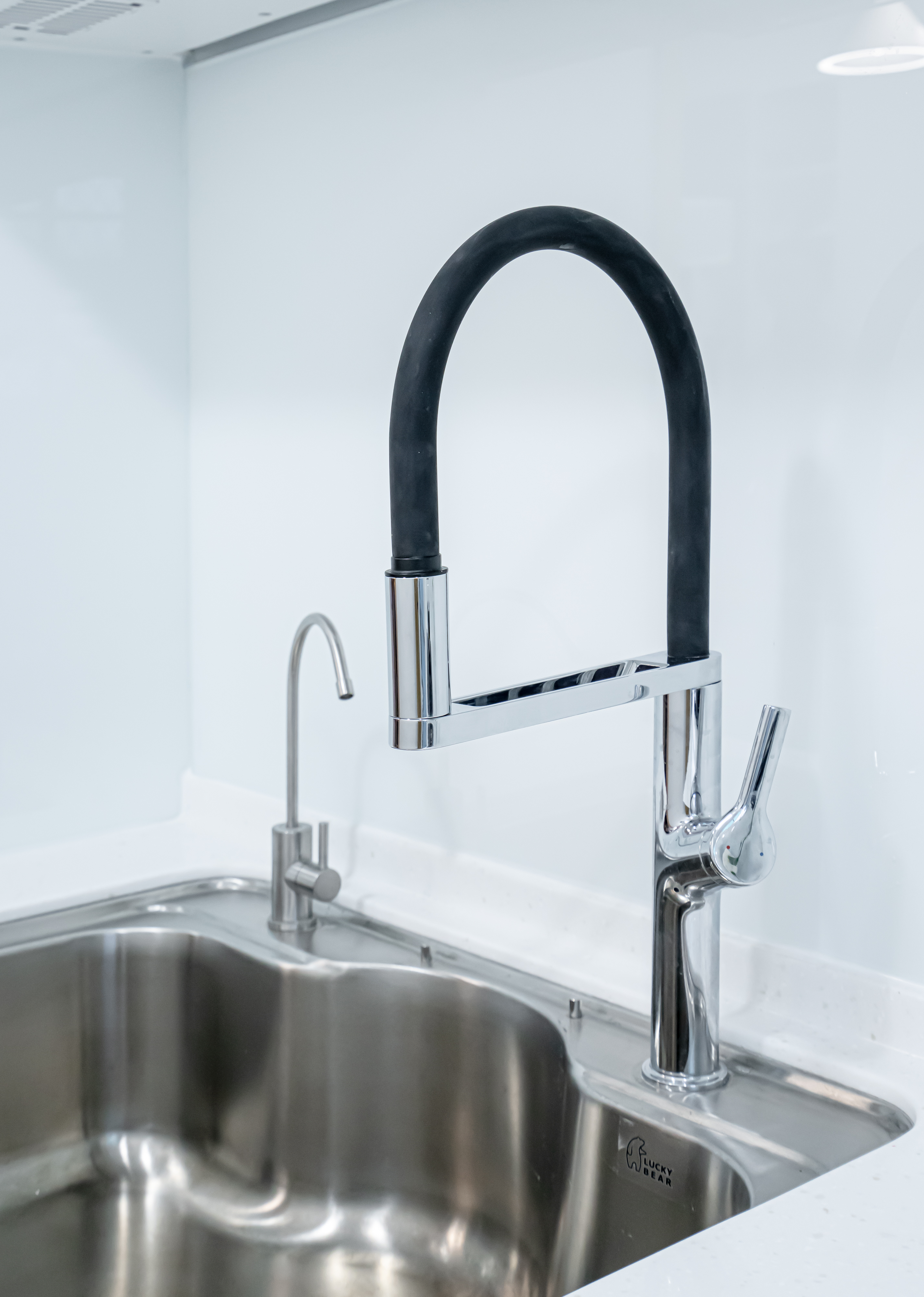
室內地坪在材料的使用上選擇超耐磨木地板,避免地坪刮傷、提高耐久性之外也營造出溫暖的家庭氛圍。廚房的部分屬於半開放空間,在櫥櫃的壁面使用烤漆玻璃,可方便清洗烹飪後產生的油污。地坪建材選用雪白銀狐六角磚做為與餐廳間的區隔,使得廚房更顯質感。餐廳跟客廳也是開放式空間,利用造型天花板做空間上的區隔,在視覺上也達到了層次的效果。
The indoor floor is made of laminate flooring as materials to avoid scratches and improve durability. The kitchen is semi-open space, the wall of the cabinet use glass paint, which is easy to clean oil generated after cooking. The kitchen floor materials use the snow-white fox hexagonal bricks divided with the dining room, also improve textured. The living room is open spaces which use the styling ceiling to make a separation with the dining room, also achieve a layered effect visually.
The indoor floor is made of laminate flooring as materials to avoid scratches and improve durability. The kitchen is semi-open space, the wall of the cabinet use glass paint, which is easy to clean oil generated after cooking. The kitchen floor materials use the snow-white fox hexagonal bricks divided with the dining room, also improve textured. The living room is open spaces which use the styling ceiling to make a separation with the dining room, also achieve a layered effect visually.

整體視覺設計風格白色與木紋色搭配,傢俱上會搭配一些對比色點綴空間;另外,設計師在主臥房製作訂製衣櫃,衣櫃的門片可以打開至165度,打開後便可完整使用全身鏡,對於小空間來說是個非常完美的設計。
The overall visual design style match with white and wood — the furniture decorated with contrasting colours. Besides, the designer of the banaman creative make a custom closet in the master bedroom, the door of the closet open to 165 degrees for using the full-length mirror, it is a perfect design for small spaces.
The overall visual design style match with white and wood — the furniture decorated with contrasting colours. Besides, the designer of the banaman creative make a custom closet in the master bedroom, the door of the closet open to 165 degrees for using the full-length mirror, it is a perfect design for small spaces.

