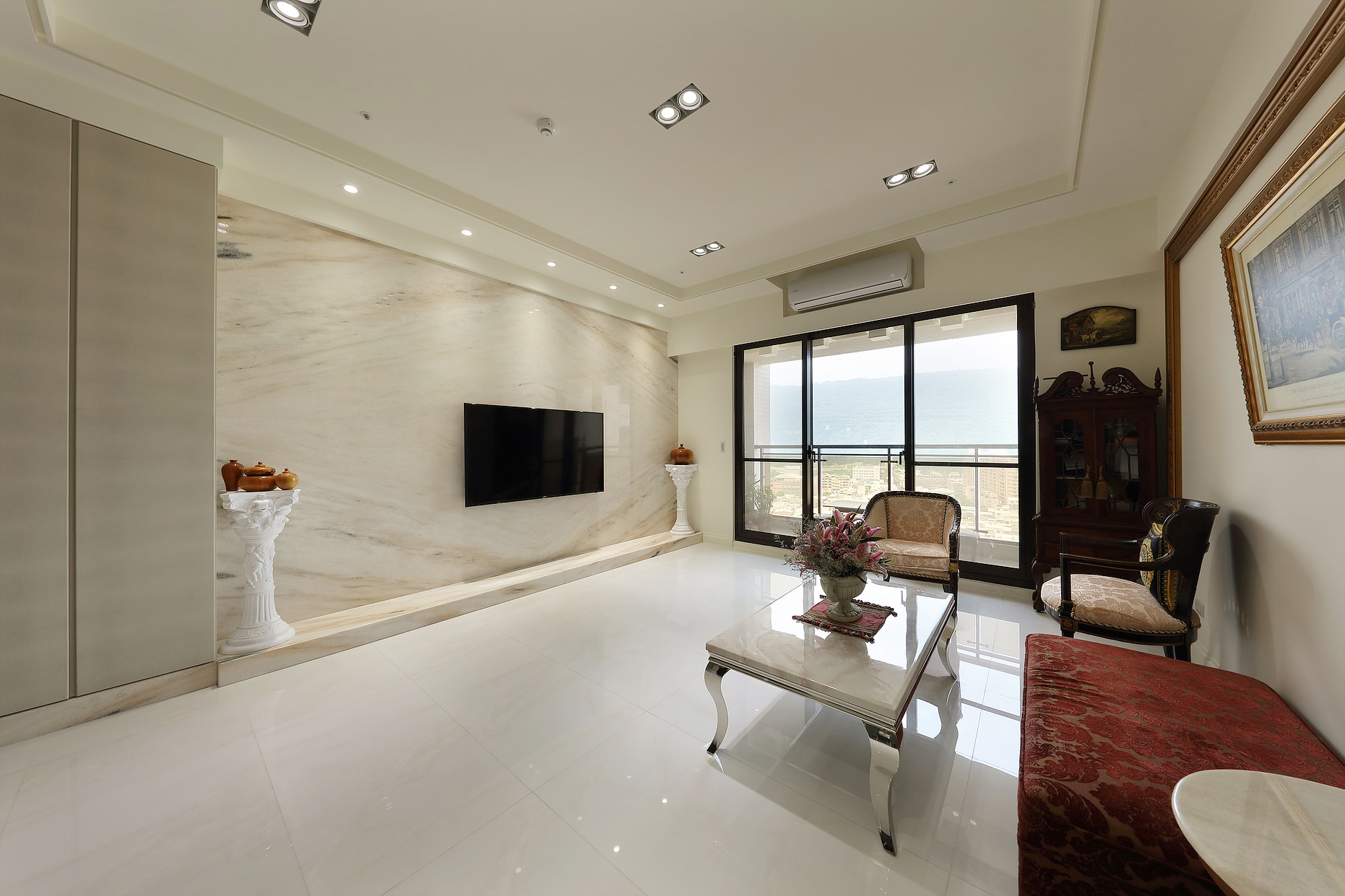

這次委託蕉農設計的是一位很特別的案主,從事西裝訂製三四十年了,經常去義大利看展覽之餘,也蒐集了非常多義大利的古董和家具。蕉農分析了這些古董物件,巧妙運用在室內設計上。例如,放置在餐廳的餐桌,桌腳採用一整塊從義大利搬回來的石柱,桌面的石材也呼應了大理石牆面,整個視覺色調是一體的。除了這張特製的桌子之外,空間裡也環繞著許多帶有羅馬風格的裝飾品。藉由石材材質顏色和古董傢俱搭配,呈現出低調奢華的古典風韻,達到讓人返家後情緒沈澱、舒緩的效果,一方面也展現屋主獨特的品味。
The commissioned case of the team of banaman creative design an extraordinary space for the house owner who has been engaged in suits making for 30-40 years. He often went to Italy for the exhibitions and also collected a lot of antiques and furniture. We analyzed these antique objects, mixed pieces into a dining table, the stone pillars that moved from Italy with marble stone surface as a customized table. Also, In the house there are many Roman-style decorations in the space with the combination of stone material colour and antique furniture, which presents a luxurious classical charm, achieves the calming and soothing atmosphere. On the other hand, it also shows the unique taste of the owner.


書房和廚房中間設計了一個玻璃的半隔間,根據屋主生長年代、成長記憶為素材,轉換成具有時光回憶的窗花、古式的霧玻璃,令人印象深刻。為了營造出透視感,書房的設計採用L 型隔間,讓整體空間看起來更寬闊、舒服。
In the middle of the study and the kitchen, the team of banaman creative design an impressive glass partition according to the growth memory of the owner transformed glass into a window flower decoration with memories. For a more sense of perspective, we design an L-shaped compartment to make the space wider and more comfortable.
In the middle of the study and the kitchen, the team of banaman creative design an impressive glass partition according to the growth memory of the owner transformed glass into a window flower decoration with memories. For a more sense of perspective, we design an L-shaped compartment to make the space wider and more comfortable.


臥室方面,主臥室設置收藏櫃,讓主人能妥善地收納物品;兩邊的衣櫃也是延續透視感,以半透明的玻璃為主,透過陽光能看到細節質感的細膩。從窗外看是一整片山景, 就像人們心目中美好的家一樣,體驗到心曠神怡的浪漫。
In the master bedroom is equipped with a cabinet for properly store collections. The wardrobe on both sides is also a continuation of the perspective with translucent glass, see through the sunlight, the fine texture details reveal. Looking out from the window is a full mountain view, just like the dream of a house in our mind, to experience the romance of heart and soul.
In the master bedroom is equipped with a cabinet for properly store collections. The wardrobe on both sides is also a continuation of the perspective with translucent glass, see through the sunlight, the fine texture details reveal. Looking out from the window is a full mountain view, just like the dream of a house in our mind, to experience the romance of heart and soul.

